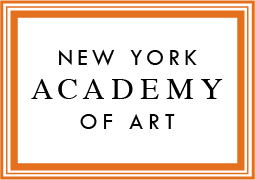As you may know, the Academy began upgrading facilities at 111 Franklin Street to better enhance our curriculum. Last summer (2009), the classrooms and hallway on the 5th floor were renovated to be brighter and use space more efficiently. A new track lighting system was installed, too. In between the classrooms, the hallway was widened for a new gallery space. The Dean’s office (formerly on 5th) was relocated to 4th floor. The jogs and jags of the walls in the “Cast Hall” on main floor have been evened out in order to better exhibit artwork.
This summer, the Academy is embarking on the second phase of a major renovation, including an all-new fresh air ventilation system. New studio spaces with permanent walls and enhanced lighting on 2nd floor along with a new classroom will provide better workspaces for students and instructors. The fall semester of 2010 will see the opening of our new space at 105 Franklin which will house our new and improved library, an additional classroom and an expansion of the gallery space in the front entry on Franklin Street.
Mike Smith, Operations Manager at the Academy, will be updating us throughout the summer and has just uploaded three introductory videos on our YouTube channel giving you a sneak peek of the progress.
Follow our blog and see regular updates on the project!
Please click here to contribute to the project.
